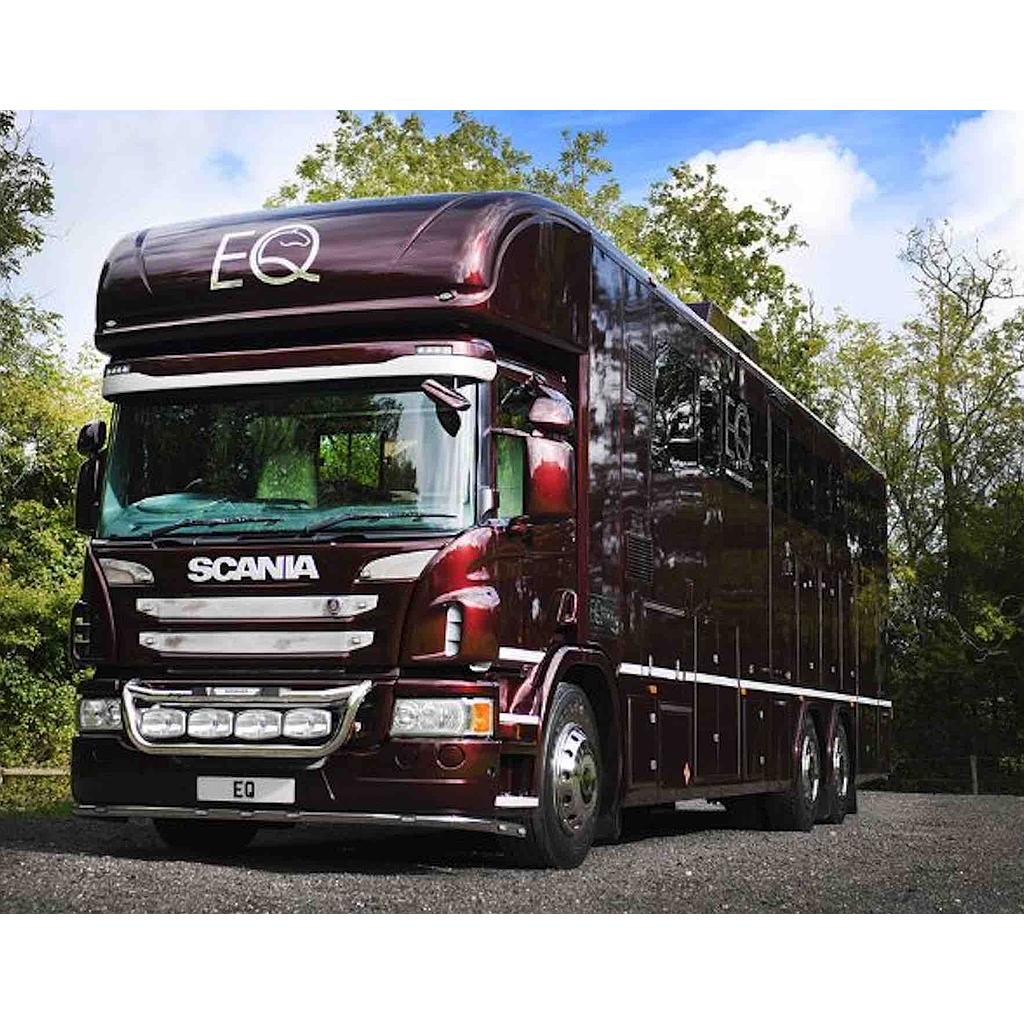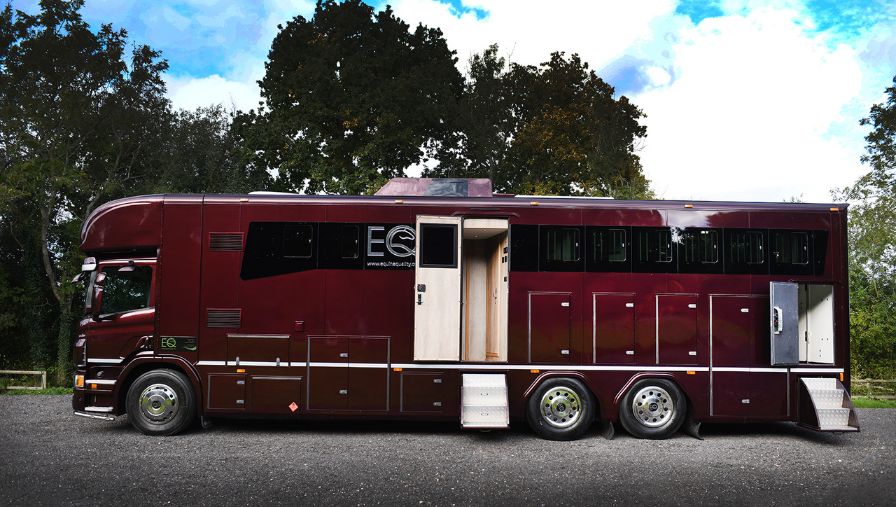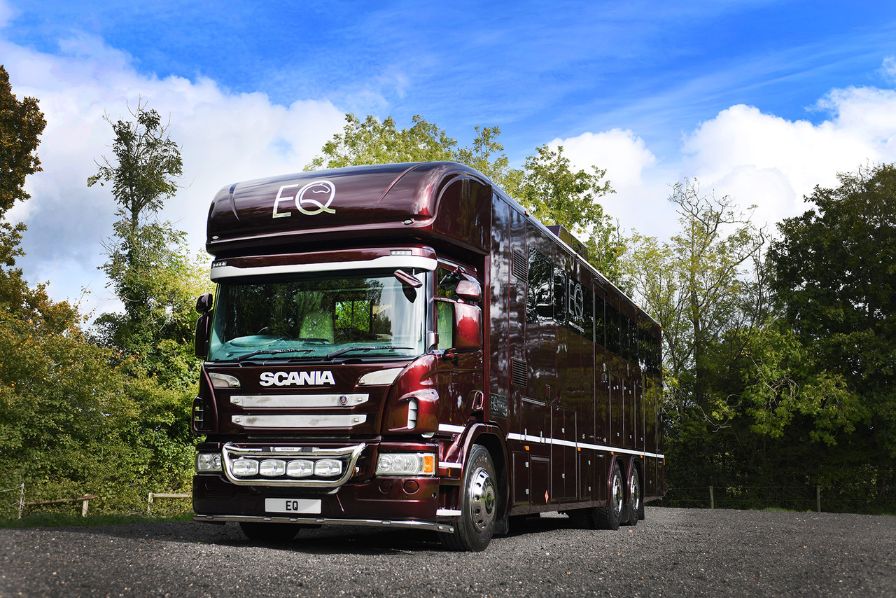|
Living Features
|
Air conditioning
Underfloor heating
Extra large pop out
|
|
Horse Features
|
Slimline tack lockers
CCTV in horse area
Two way fans
|
|
Other Features
|
Full width underfloor storage
Rear axle lift
|
2021 Luxury 26-tonne Scania EQ-built horsebox. 6 stall / 6 berth
DIMENSIONS (in metres)
Total Length:
TBA
Total Height:
TBA
Total Width:
2.45
Horse Area Length:
5.24
Horse Area Height:
TBA
Horse Area Width:
2.42
Living Area Length:
4.21
EQ Designed Horsebox New Build
6 Large Stall / 6 Berth Fully Automatic
26 Tonne Scania Chassis Euro 6
Solar Panels
• Stalled for 6 large horses, 5 partitions, approx. 18ft
• Tilt cab and cut through with large luton
• Bonded Windows and Diamond lattice lined lockers
• External colour in special limited edition metallic red
• Large water tank x2
• Horse fans x2
• Horse roof lights x3
• Aluminium floor with rubber over
• Box section frame reinforced back section
• Complete cut through underfloor storage under living, access both sides, large and spacious
• Lights in horse area and lights on spoilers
• 1 main tack locker underslung to maximise space for saddles and minimum space in horse area
• H-style extra strong profile zinc steel partitions with head boards x5
• Blanket rack, aluminium lift up frame
• Ramp - steel framed, with thick rubber and in-built treads
• Saddle & bridle racks
• Hot and cold horse shower
• Ramp light, night lights for travelling, external light
• Grooms door access with pull down steps
• CCTV, camera in horse area and reverse camera
LIVING AREA (SLEEPS 6)
• Approx. length 12ft 8” including bathroom approx 5ft & hallway
• Door access to horses
• Pop-out, electric, deep spacious version
• Interior walls, matching doors, frames, cornice, lighting board, pelmets & skirting boards beautifully designed and modern
• Full gas cooker with oven and grill, separate electric microwave/oven/grill
• Granite worktop, undermount large modern sink & taps in brushed steel
• Built in large fridge / freezer
• Constant hot water, underfloor heating, Webasto diesel system + electric plinth heater, chrome towel radiator 240v in bathroom
• Luxurious comfortable seating
• Upholstery including cab seats in leather
• Bathroom includes toilet with giant tank system, large shower with tray, sliding screens, natural stone sink on granite, demister mirror, tall mirrored cupboard
• Large TV, stereo system, amplifier
• Integrated lighting, light switches and sockets in smart finishing
• Large skylight in living
• Re-charge system, electric hook-up, leisure batteries
• Button start (in living) generator 3.5kw petrol
• Large Double bed in luton with skylight, comfortable mattress, lights
• Pod over bathroom with bed, plug socket, heating, light, access from horse area
• Easy pop down table converts to double bed in living area
• Air conditioning ceiling unit
• High Powered Router Wifi system
• Solar panels
HORSE AREA (STALLED FOR 6 LARGE HORSES)
• Stalled for 6 large horses, 5 partitions, approx. 18ft
• Tilt cab and cut through with large luton
• Bonded Windows and Diamond lined lockers
• Large water tank x2
• Horse fans x2
• Horse roof lights x3
• Aluminium floor with rubber over
• Box section frame reinforced back section
• Complete cut through underfloor storage under living, access both sides, large and spacious
• Lights in horse area and lights on spoilers
• 1 main tack locker underslung to maximise space for saddles and minimum space in horse area
• H-style extra strong profile zinc steel partitions with head boards x5
• Blanket rack, aluminium lift up frame
• Ramp - steel framed, with thick rubber and in-built treads
• Saddle & bridle racks
• Hot and cold horse shower
• Ramp light, night lights for travelling, external light
• Grooms door access with pull down steps
• CCTV, camera in horse area and reverse camera

































































